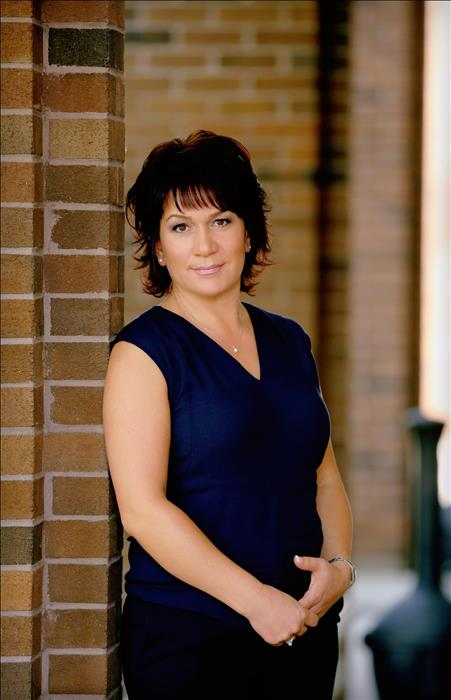Description
Rare Offer- South Facing- 2 Car Garage - Elevatored- End Unit Home Located In Patterson Vaughan. This 3 Storey Townhouse With 2568 Sq/Ft Of Living Space and Over 300 Sq/Ft Of Rooftop Terrace. Very Functional and Open Concept Layout With 9Ft Ceilings On Main & Upper. Bright & Spacious Living/Dining Room, Modern Kitchen Design , Premium Quartz Finishes On Counter, Backsplash & Waterfall Center Island. Close To Hwy, Schools, Parks, Shopping Malls and Much More.
Additional Details
-
- Community
- Patterson
-
- Lot Size
- 29.82 X 66.8 Ft.
-
- Approx Sq Ft
- 2500-3000
-
- Building Type
- Att/Row/Townhouse
-
- Building Style
- 3-Storey
-
- Taxes
- $5838.93 (2025)
-
- Garage Space
- 2
-
- Garage Type
- Built-In
-
- Air Conditioning
- Central Air
-
- Heating Type
- Forced Air
-
- Kitchen
- 1
-
- Basement
- Finished
-
- Pool
- None
-
- Listing Brokerage
- RE/MAX ELITE REAL ESTATE



























