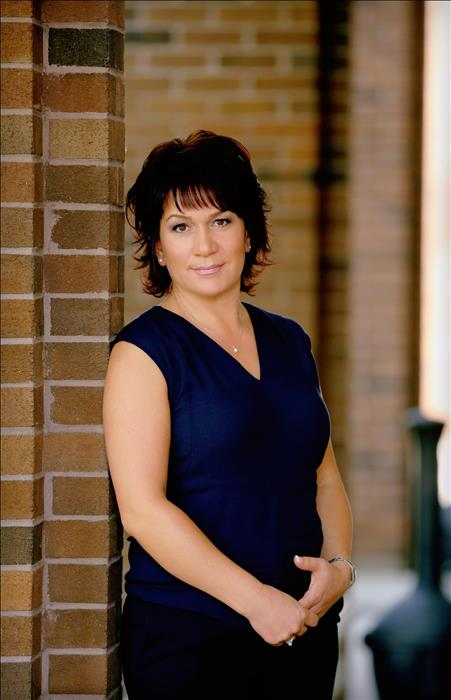Description
Welcome to 723 Turrell Crescenta warm and welcoming two-storey family home on a quiet, tree-lined crescent in Miltons coveted Beaty neighbourhood. With nearly 2,000 sq. ft. of thoughtfully designed living space, this home blends timeless character with modern comfort, featuring soaring 9-foot ceilings, elegant crown mouldings, and an airy, open-concept layout. The main floor family room is the heart of the home, with a cozy gas fireplace and a beautiful picture window that invites in natural light and seasonal views. The spacious eat-in kitchen walks out to a generous backyard with an oversized deckperfect for family barbecueswith room to create the pool of your dreams. Low-maintenance perennial gardens bloom effortlessly with lavender, joyful colours, and floral fragrances. Upstairs, you'll find three comfortable bedrooms, including a serene primary retreat, and a newly upgraded balcony perfect for people-watching with morning coffee while listening to bird song. The finished basement boasts additional and versatile living space for work, play, or relaxation. Updates include: hardwood (2014 & 2016) furnace (2015), fridge (2018), roof (2019), AC (2020), dryer (2021), washer (2023), and porch & balcony pillars/railings (2025). Located just steps from top-rated schools, parks, transit, walking trails, a library, and everyday essentials, this well-loved, move-in ready gem offers an affordable opportunity to settle your family into one of Miltons most desirable communities.
Additional Details
-
- Community
- 1023 - BE Beaty
-
- Lot Size
- 37.22 X 81.84 Ft.
-
- Approx Sq Ft
- 1500-2000
-
- Building Type
- Detached
-
- Building Style
- 2-Storey
-
- Taxes
- $4699.95 (2025)
-
- Garage Space
- 1
-
- Garage Type
- Built-In
-
- Parking Space
- 2
-
- Air Conditioning
- Central Air
-
- Heating Type
- Forced Air
-
- Kitchen
- 1
-
- Basement
- Full, Finished
-
- Pool
- None
-
- Zoning
- MD1-E
-
- Listing Brokerage
- Town Or Country Real Estate (Halton) Ltd., Brokerage




















































