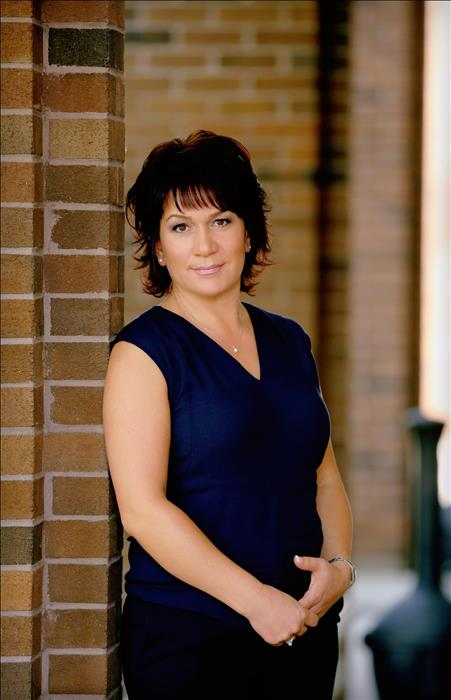Description
Welcome to 73 Upper Canada Drive! A beautiful home with a walkout basement and tremendous views of the countryside and sunsets. Open concept kitchen-dining-living room area with hardwood and ceramic flooring throughout. The living room features a gas fireplace and plenty of large windows which let in lots of natural light and provide beautiful views. Kitchen with breakfast bar and stainless steel appliances (all appliances included). Two bedrooms and two baths are located on the main floor. The primary bedroom features two closets and an ensuite with walk-in shower. Solar tubes provide additional natural light in the bathrooms. The basement is partially finished with a family room and plenty of storage space; if desired the basement configuration would allow for an additional bedroom and bathroom. From the family room there is direct walkout to a nicely landscaped backyard, complete with gardens, an interlocking patio, a lily pond, and shaded sitting areas. The front yard features an inviting porch and an oversized stamped concrete driveway providing plenty of space for parking. The Villages of Long Point Bay is a Retirement community in the Lakeside town of Port Rowan. All owners must become members of the Villages of Long Point Bay Residence Association. Monthly fees are currently set at $60.50. Clubhouse amenities include an indoor pool, hot tub, fitness room, billiards, games, work shop and a large hall where dinners, dances and events are hosted. The village park also has a walking trail around the pond, garden plots, pickle ball courts, shuffleboard and more! In the local area there is plenty of opportunity for active living with amenities including the beaches of Long Point and Turkey Point, boating on Long Point Bay, golfing, wineries, breweries, hiking and the shops and boutique stores of Port Rowan. This property is a must to come see!
Additional Details
-
- Community
- Port Rowan
-
- Lot Size
- 11 X 42.8 Ft.
-
- Approx Sq Ft
- 1100-1500
-
- Building Type
- Detached
-
- Building Style
- Bungalow
-
- Taxes
- $4195 (2024)
-
- Garage Space
- 1
-
- Garage Type
- Attached
-
- Parking Space
- 2
-
- Air Conditioning
- Central Air
-
- Heating Type
- Forced Air
-
- Kitchen
- 1
-
- Basement
- Full, Partially Finished
-
- Pool
- Community
-
- Listing Brokerage
- PEAK PENINSULA REALTY
Features
- Pool






































